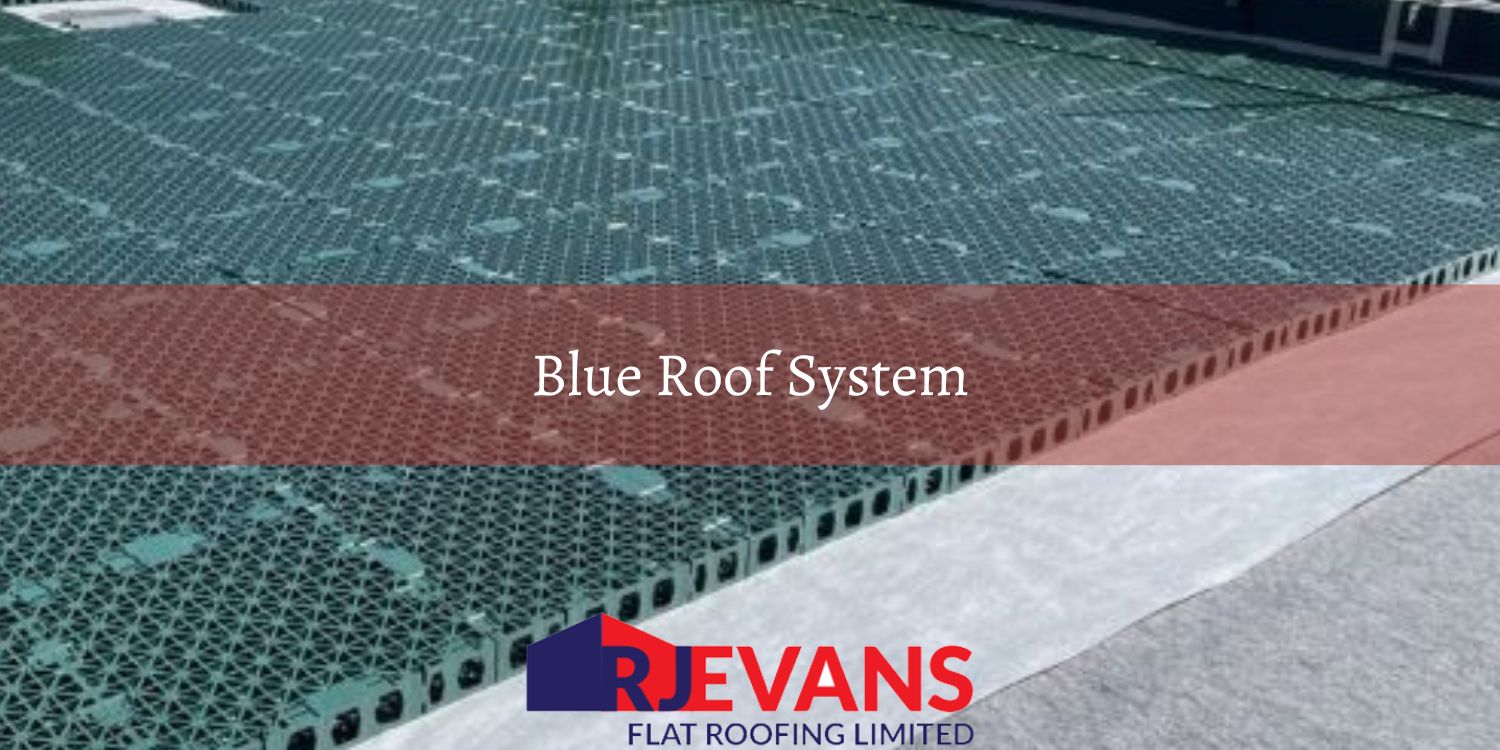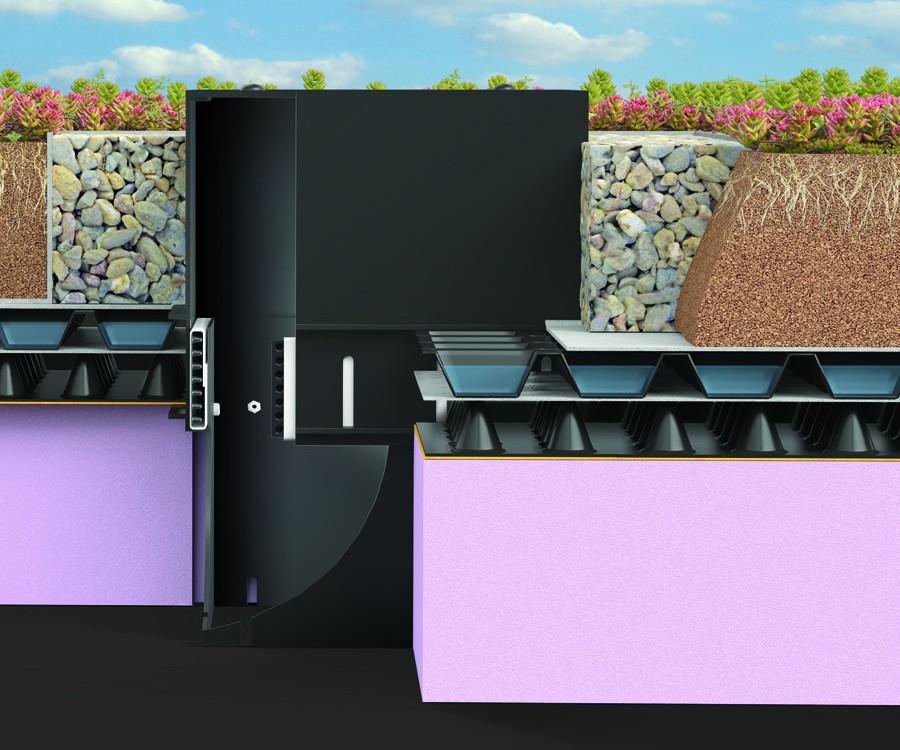I agree Our site saves small pieces of text information (cookies) on your device in order to deliver better content and for statistical purposes. You can disable the usage of cookies by changing the settings of your browser. By browsing our website without changing the browser settings you grant us permission to store that information on your device.

A blue roof is a type of roofing system designed primarily for stormwater management. Unlike traditional roofs, a blue roof is equipped with special features to temporarily retain rainwater. This mitigates immediate runoff and reduces the load on drainage systems during heavy rainfall. This retention is achieved through the use of trays, check dams, or controlled flow drains on the roof's surface. These hold and gradually release water either to the drainage system or for reuse in irrigation and other applications. The primary purpose of a blue roof is to manage and control the flow of stormwater, helping to alleviate urban flooding and sewer overflows. This makes them particularly valuable in densely populated urban areas with high rainfall. While not focused on aesthetics or habitat creation, blue roofs play a crucial role in sustainable urban water management.
At RJ Evans, we offer expert blue roof system services, providing sustainable rainwater management solutions for commercial and residential properties. For more information or a quote, please reach out via our contact form or call us now on 01277 375 511. One of our friendly team members will be delighted to assist you.

A blue roof is a flat roof or deck which provides a controlled attenuation process and assists the management of rainfall to the sewer system as part of a Sustainable Urban Drainage System (SUDS) proposal. This is so important in inner city, dense urban environments. A ’Blue roof", is designed to provide short term storage and slow release of stormwater.
Water is stored in blue roof systems until it either evaporates or is released downstream after the storm event has passed This is most used in built up urban areas. A blue roof is a roof designed for the retention of rainwater above the waterproofing element of the roof. A blue roof is flat, without any fall, with controlled drainage devices that control the amount of water stored on the roof.
A blue roof can help reduce the risk of flash flooding and take a large amount of strain off the sewer and drainage system found in any built-up area. Another benefit is that a blue roof can significantly reduce a building's insulation costs. For instance, some systems ensure that water is sent back to the roof to ensure the cooling process is enabled to perform for as long as possible.
The success of blue roofs is most obvious in industrial built-up commercial areas. These make up 30 per cent of commercial lands in cities. Normally in these areas because of the hard substrate that surrounds buildings the water has nowhere to run to, so large amounts of flooding can easily occur as the existing drainage simply cannot cope. Blue roof technology aims to increase both the volume of water stored and control the amount of water released. Combining the technologies can increase the overall benefits of green roofscapes. Blue roofs are not a new idea. They have been around in one form or another for well over 50 years. The roofs are designed to store rainwater and can provide numerous benefits depending on the design.
Towns and cities are facing major challenges, coupled with major concerns regarding the urban heat island, plus changes in the climate causing summer rain-floods. There is also the issues of bad air quality and less of green space within city areas. These factors have a impact upon people’s health which in turn have an adverse impact on the quality of peoples lives.
However, people for various reasons still need to live and work in cities. These built-up areas are growing by the day and are as a consequence more and more strain is being put on the drainage systems, along with the added pollution that comes with any expansion of city or large town areas. We must plan well ahead if these places are to become pleasant places to live in the future. People’s health and life quality need to a major part of any planning strategy, with the impact on the eco system taken into consideration.
We need to seriously address waste management and recycle much more efficiently. Stage by stage we must aim at reducing the modern-day carbon footprint if we are to have a society that is a decent place to live.
• The managed storage of rainfall to mitigate runoff impacts
• The reduction of water flow from the roof
• The storage of water for reuse such as irrigation and sanitation
• The opportunities these recreation areas bring to the building.
Blue roofs can include open water surfaces, or they can be designed to go beneath paving or ballast such as shingle. Blue roofs can also make up the drainage and support layer for green roofs, on both intensive and extensive. a blue green roof provides even wider benefits. A solitary blue roof design on its own, is positive, yet it provides only one function as mentioned previously. A blue green roof a wider range of benefits.
Accessible roofs that are planted with vegetation such as trees and plants provide social area that can be used as a place to meet and relaxation during a working day. Extensive green roofs encourage wildlife, assisting nature into our cities and urban areas. And they both help cool built up areas. Smart technology manages how water is stored and released. Smart blue green roofs have been built that provide benefits to both stormwater and urban cooling.
It is also possible to combine blue roofs with rooftop gardens. In such instances weight is less of an issue, there is potential to store more water. Podium decks and other intensive green roofs with a blue roof element, can also support the vegetation above. Below are some basic design rules and guidelines
• All aspects of the design are to conform to BS 6229
• Blue roofs should attenuate water for no more than a 24-hour period from the end of a 1:100-year storm profile for the roof (+40% factor for climate change)
• There must be a void to contain the designed attenuation capacity of storm water
• Rainfall at the exposed surface level must be managed to ensure that it does not accumulate or pond water on the final finishes
• The discharge rate should be calculated to allow the roof to be at least half empty of attenuated water in a 12-hour period
• There must be a multidirectional flow path above the waterproofing membrane for water to reach the drainage points
• All component materials and products used for a blue roof system must include a recognised third-party accreditation certification or other harmonised European Standard
The introduction of any blue roof will have loading implications for the structure of the building. Structural engineering is required at an early stage, especially when designing for a SUDS solution (Sustainable Drainage Systems) where water will be attenuated within the roof structure. You should design for heads of water to be drained from the flat roof, otherwise it can result in an uneven distribution load across roof area substrate.
Reinforced concrete correctly designed by structural engineers have proven to be the most reliable substrate. These are designed in accordance with BS EN 1992-1-1:2004 Design of Concrete Structures. Other substrates should be vigorously tested to demonstrate that the substrate will be dimensionally stable and be suitable for a blue roof proposal. Importantly roof or deck slabs constructed using block and beam floors are not suitable for a blue roof substrate.
Any substrate must be designed to take into account any risk of potential excessive movement and a worst-case scenario must be the benchmark for any substrate roof design so as to avoid inducing tensile and shearing stresses in the waterproof membrane.
The choice of outlet is very important in a blue roof construction. Rainwater outlets must be designed to consider:
• No significant retention after 24 hours in the water reservoir
• Retention of water reduced by a minimum 50% after 12 hours
• Have an overflow facility with a capacity to discharge a peak rainfall discharge rate (BS EN12056–3:2000 Category 1)
• Certification of rainwater outlet to include water head test of the seal to the waterproof membrane
Rainwater outlets are also to be:
• Positioned in the locations of maximum deflection
• Countersunk into the deck surface level under the waterproof layer
• Waterproofing membrane must be dressed into the outlets
• Surface water from roof and deck finishes should not discharge directly onto the waterproof membrane
Particular care and attention is required to demonstrate the fixing method between the outlet and flow rate restrictors are fitted so as to achieve a complete seal between the waterproofing and the outlet. Movement joints within a blue roof construction should be designed into large areas of reinforced concrete roofs and decks.
Detailing of all movement joints must be provided to demonstrate that ingress or accumulation of water adjacent at or local to the joint will be prevented to limit the risk of frost-thaw expansive and contractive action. These joints must be durable and be able to expand and contract with the waterproofing membrane.
They should be available for inspection and maintenance to allow for a repair in the event of a defect. High standards of workmanship should be demonstrated throughout installation and testing and checking this should be regular during construction. Typically, the main contractor provides the testing for integrity of waterproof membrane via the specialist contractor. These also should include the credentials of test engineer, a full and clear method statement. Also, if discovered, a full description of defects found and clear evidence of repair and re-test. Installers of blue roofs should be able to warranty the finished roof.
Normally only approved ‘installation contractors’ should be involved in the installation and are normally accredited to the material manufacturer. Evidence of the manufacturer’s approval of the contractor’s suitability to install their products should be provided to the warranty surveyor at the earliest opportunity. Full testing is required to demonstrate the integrity of the waterproof membrane undertaken by a suitably qualified and experienced third-party certified test agency independent of the roofing contractor. Any blue roof needs to be vigorously tested and a typical test should include
• Date of test
• Project name, address, and reference number
• Name, address, and contact details of the test provider
• Experience and training of tester
• Membership of trade association that sets a code of conduct for the service
• Description and efficacy of the waterproof installation
• Details and large, clear photographs of defects identified (where applicable)
• Number of tests undertaken
• Confirmation of result of testing
At final inspection of the blue roof, all areas should be cleared of stored material, site operations and all protection. Photographic and video recorded evidence, including deck surface architectural and landscaped features should be carried out with both the main and roofing contractor being present.
If you would like a quotation or any information on blue roofs please get in touch with us or call us now on 01277 375 511. One of our friendly team of blue roof experts will be happy to help you.
.